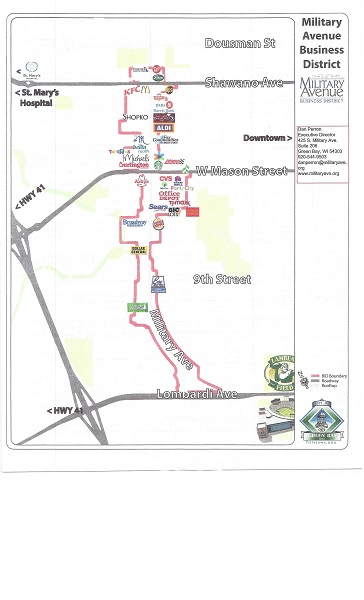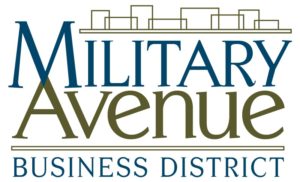
Military Avenue Market Analysis & Corridor Design Plan 3/1/2011 adoption
Based on input from the citizen steering committee, public workshops, stakeholder interviews, focus groups and analysis of property utilization, twelve properties (or collections of properties) were identified as key redevelopment sites. Combined, these sites represent approximately 100 acres of redevelopment area and incorporate parcels at several key intersections.
Some of the key redevelopment sites include parcels not currently contained within the Military Avenue Tax Increment Financing (TIF) District or the BID district. Creation of a new TIF or expansion of the current TIF may be appropriate for new development interest.
The list below contains the results of the prioritization exercise. Explanations of the identified redevelopment and infill sites follow, ordered by their geographic position along Military Avenue, moving from north to south.
Complete concept plans, ideas and maps for the redevelopment and infill sites are available for view at the Military Avenue office or at the link http://greenbaywi.gov/csa/wp-content/uploads/2013/03/Military-Ave-Market-Study-Corridor-Plan-FINAL-03092011
Plans for sites listed below start on page 121.
Specific design elements of these concept plans, and various approvals might be required, including, but not necessarily limited to the City of Green Bay, Americans with Disabilities Act (ADA) compliance, zoning, site plan approval, and the like.
EARLY SUCCESS!
Already Redeveloped Sites:
Site 4: Former Cub Foods Site
Site 6: Green Bay Plaza
Site 7: Broadway Automotive
Table 5.1 Available Sites:
Site 1: Perkins Plaza Outlots
- Key Stats : Site Size: 3.3 Acres, Existing Building Square Footage: 0 SF, Timing: Short Term
- Key Features: Immediate availability
Site 2: Hospital Corridor
- Key Stats: Site Size: 6.6 Acres, Existing Building Square Footage: 168,446 SF, Timing: Mid Term
- Key Features: Immediate availability, commercial and office uses
Site 3: Southeast corner of Shawano and Military Avenue
- Key Stats: Site Size: 4 Acres, Existing Building Square Footage: 20,199 SF, Timing: Long-term
- Key Features: Re-positioned building and parking areas, improved access
Site 4: Former Cub Foods Site DONE!
Site 5: Southwest corner of Military Avenue and Mason street
- Key Stats: Site Size: 3.1 Acres, Existing Building Square Footage: 33,771 SF, 48 Residential units, Timing: Short-term
- Key Features: Interconnected parking and access, residential buffer, compatibility of uses
Site 6: Green Bay Plaza DONE!
- Key Stats: Site Size: 29.6 Acres ,Existing Building Square Footage: 398,145 SF, Timing: Short-term
- Key Features: Increases density including townhouses, public spaces
Site 7: Broadway Automotive DONE!
Site 8: Southwest and Northwest Corners of 9th street and Military Avenue Intersection
- Key Stats: Site Size: 7.2 Acres, Existing Building Square Footage: 40,275 SF, 6 residential units, Timing: Mid Term
- Key Features: High level of landscaping, residential buffer, outdoor plazas
Site 9: Southeast corner of 9th Street and Military Avenue
- Key Stats: Site Size: 2.27 Acres, Existing Building Square Footage: 21,750 SF, Timing: Mid Term
- Key Features: Neighborhood oriented, multi-story, mixed-use
Site 11: Military Avenue from Langlade to Kennedy
- Key Stats: Site Size: 10.6 Acres, Existing Building Square Footage: About 50,000 SF in single and two family homes, Timing: Mid term
- Key Features: Residential buffer, townhouses, landscaping and pedestrian connections
Site 12: Lombardi Avenue and Military Avenue Intersection and Gateway
- Key Stats: Site Size:15.3 Acres, Existing Building Square Footage: 106,994 SF, Timing: Short Term
- Key Features: High density, commercial uses, high-impact architecture
** KEY MOVEMENT neighboring Packer’s Titletown District development started 2016.

